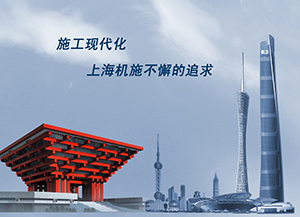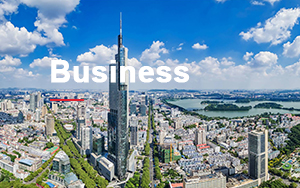内页左下搜索上


- 商品
内页左下搜索下
|
|||
|
Guangzhou International Convention and Exhibition Center
The total land area is 700,000 m2. It is the largest exhibition hall in the world. The building has a total length of 458.5 m and a total width of 318.2 m, including six functional areas: an exhibition hall (including the south hall and the north hall), an outdoor exhibition hall, a Zhujiang promenade, a driveway, an east entrance lane and other housing (including a restaurant, Office rooms, equipment rooms, etc.). There are 7 floors in the exhibition center including the overhead layer and the mezzanine. The overhead layer is mainly used as an exhibition hall, garage, restaurant, and equipment room. The first floor and fourth floor are exhibition halls and restaurants, the second floor is the Zhujiang promenade and commercial buildings, and the third and fifth and sixth floors are office and equipment rooms. The total building height is 39.5m, the clear height of the first floor exhibition hall is 13m, and the four-storey headroom height is not less than 8.5m. The exhibition hall adopts the international basic 3m x 3m minimum booth size. The design uses a 30 x 30 modular unit and a 90m large showroom unit. Each floor of the flat consists of a 90m x 126m rectangular plane. There are 8 exhibition halls on the first floor, 5 exhibition halls on the 4th floor, and 16 exhibition halls on 3 exhibition halls on the air floor. The combination of exhibition halls can be a single or multiple flat exhibition space in which five halls that are flexibly changed and do not interfere with each other are continuously integrated. |
|
Shanghai machinery construction group co. LTD. Add:Luochuan Road, Zhabei District, No. 701 Tel:8621-56036232 Fax:021-5603822 沪ICP备16016745号-3 沪公网安备 31022102000101号 |





